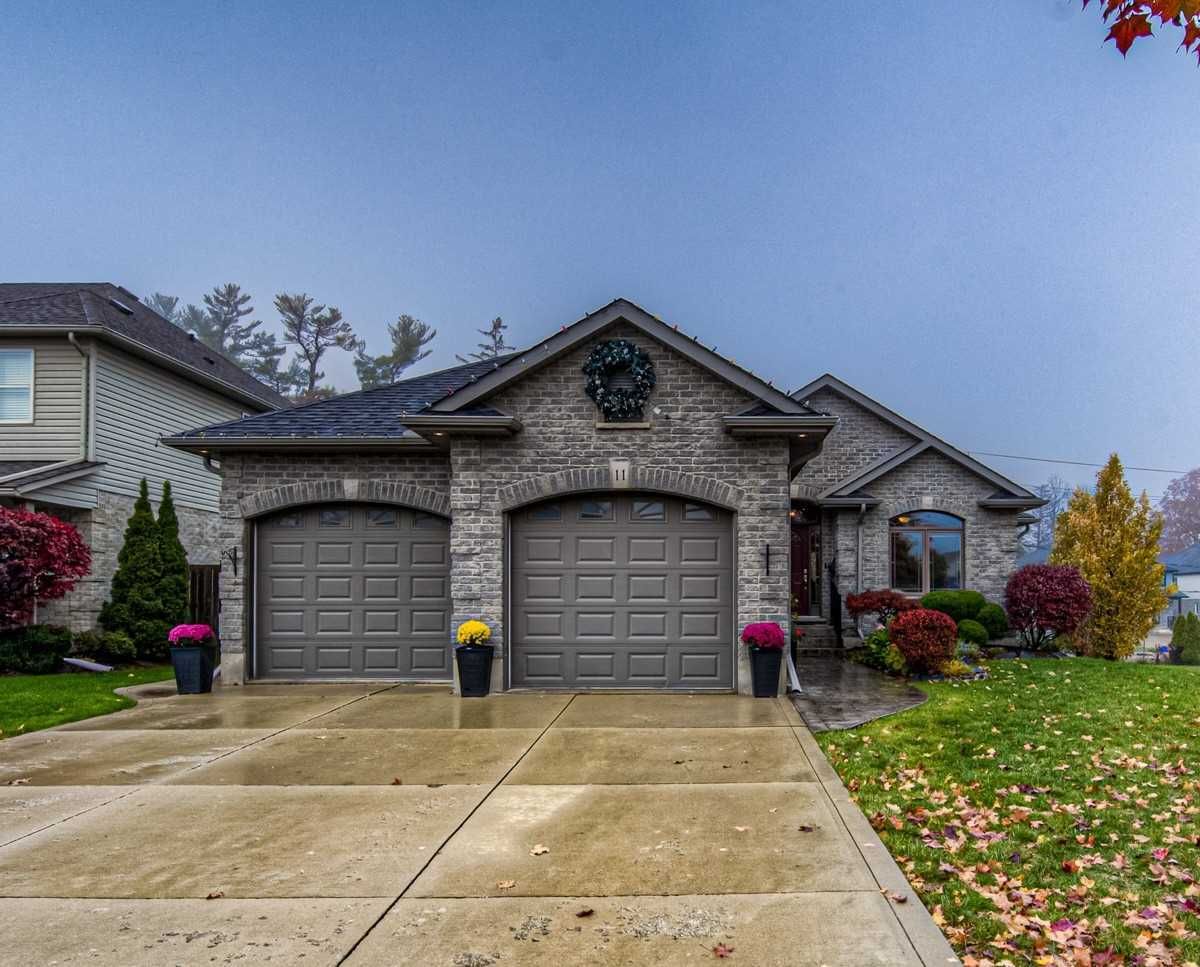$1,149,000
$*,***,***
2+2-Bed
3-Bath
Listed on 11/2/22
Listed by KELLER WILLIAMS INNOVATION REALTY, BROKERAGE
Functional Layout, Quality Materials & Workmanship, To Serve Your Needs For Years To Come. Thoughtfully Designed With Numerous Smart Selections & Upgrades You Will Appreciate. Full Brick In Timeless Grey, Quoined Corners & Segmental Arches Over The Split 2 Car Garage, 4 Car Concrete Drive, Stamped Concrete Walk. Striking Covered Front Door Staring Transom & Glass Side Lights With Muntin Elements That Continue In The Main Windows & Doors. Hardwood Floors & A Vaulted Ceiling From Foyer Through The Great Room To A Feature Fireplace That Soars To The Top, Highlighted By Pot Lights. Formal Dining Room With Tray Ceiling. Fully Functional One Floor Living, Seamless Transitions, Wide Doorways & Laundry On The Main Floor. Stairway To The Basement Will Allow For The Addition Of A Stairlift, Making This Home Supportive For Mobility. Open Layout & Large Island In Kitchen With Granite Counters & Storage In The Cabinets & Walk In Pantry. Sit At The Island Or The Dinette Overlooking The Backyard.
See Virtual Tour For Complete Description. This Is One Of The Best Layouts In A Home We Have Seen!
X5814599
Detached, Bungalow
11+7
2+2
3
2
Attached
6
6-15
Central Air
Finished, Full
Y
Brick
Forced Air
Y
$4,549.00 (2022)
164.00x36.00 (Feet) - 164.56Ft. X 96.46Ft. X 147.28Ft. X 36.65
